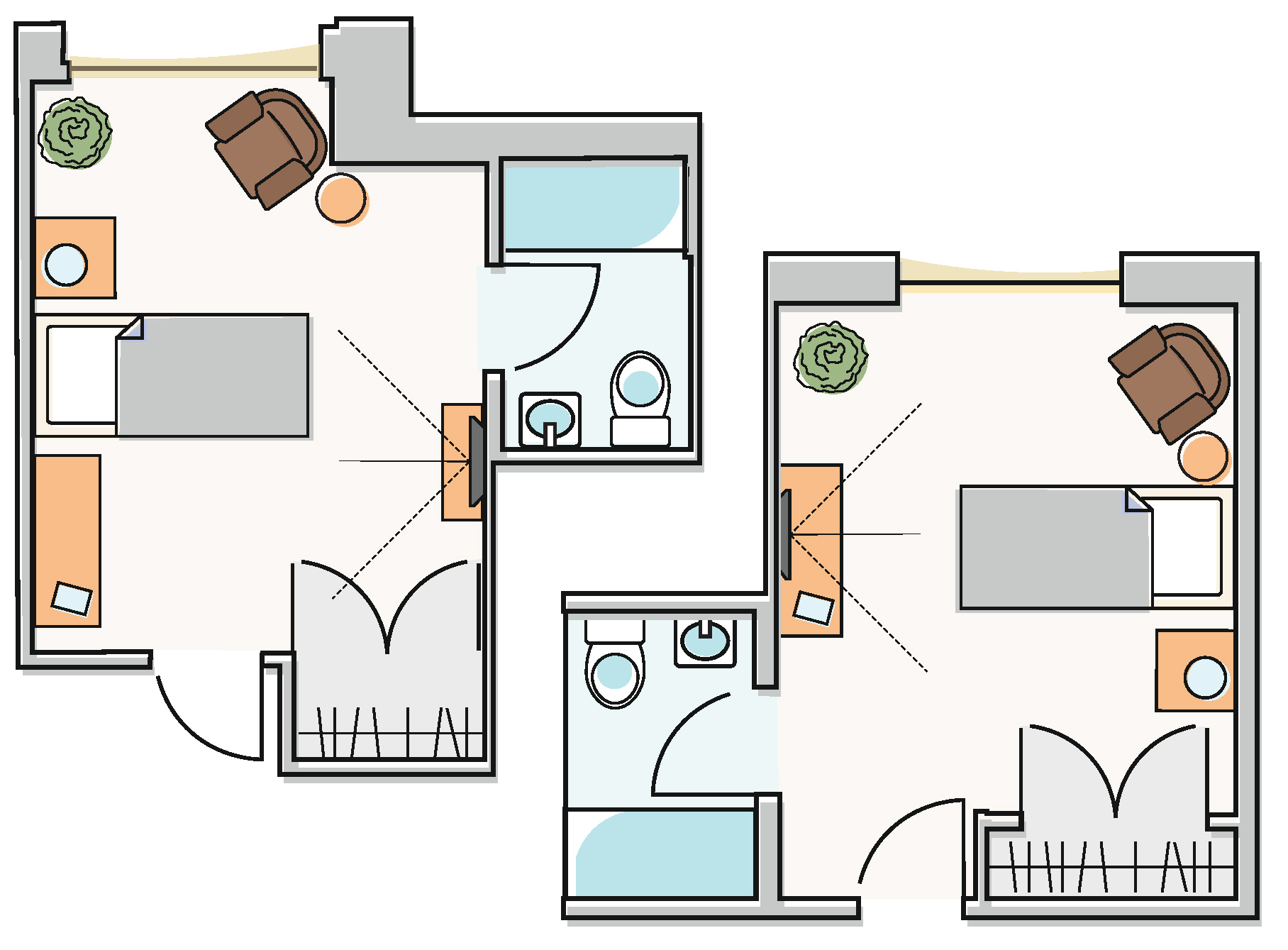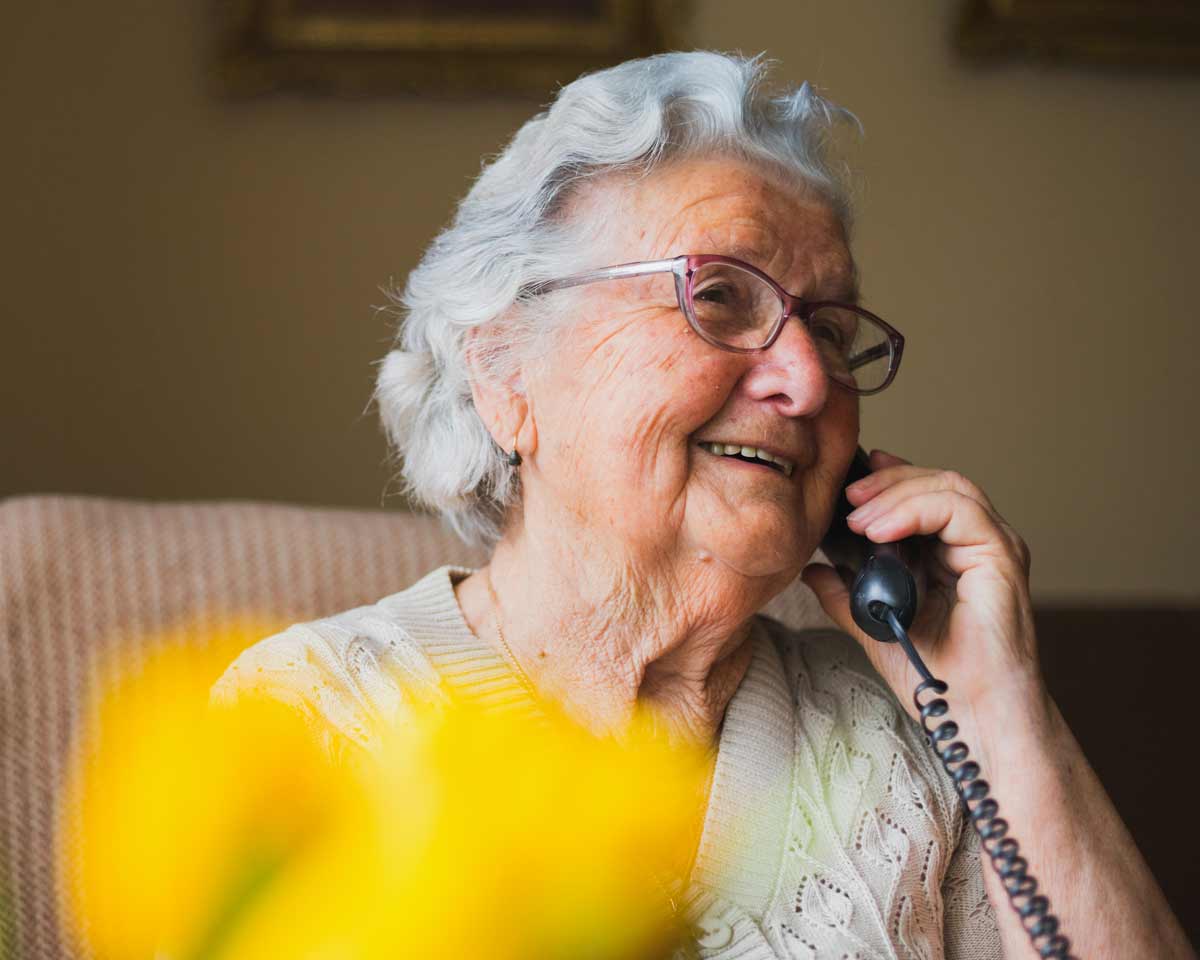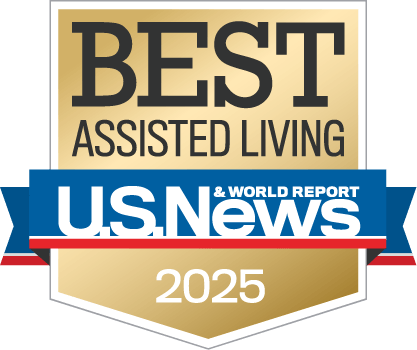FLOOR PLANS
FLOOR PLANS
DESIGNED FOR LIVING
All suites feature a private bathroom and individual thermostat. Our private suite provides ample space for a bedroom set and a sitting area. Just beyond their doors, our residents have access to all the community rooms such as a living room with fireplace, library dining room, and patio garden with walking path and fish pond.

PRIVATE STUDIO
Two-floor plans are shown above.
PRIVATE — 236 sq ft
A HOME OF YOUR OWN
Bartholomew House is more than a place to live – it’s a place to call home. We welcome residents are to bring in their own furnishings and belongings to create a space that reflects their style and inspires comfort. Each resident suite, decorated with family pictures and lifelong treasures, is as unique as the resident living there.
Bartholomew House is more than a place to live – it’s a place to all home. We welcome residents are to bring in their own furnishings and belongings to create a space that reflects their style and inspires comfort. Each resident suite, decorated with family pictures and lifelong treasures, is as unique as the resident living there.


A HOME OF YOUR OWN
Bartholomew House is more than a place to live – it’s a place to call home. We welcome residents are to bring in their own furnishings and belongings to create a space that reflects their style and inspires comfort. Each resident suite, decorated with family pictures and lifelong treasures, is as unique as the resident living there.
LEARN MORE
Learn more about the assisted living lifestyle at Bartholomew House.
