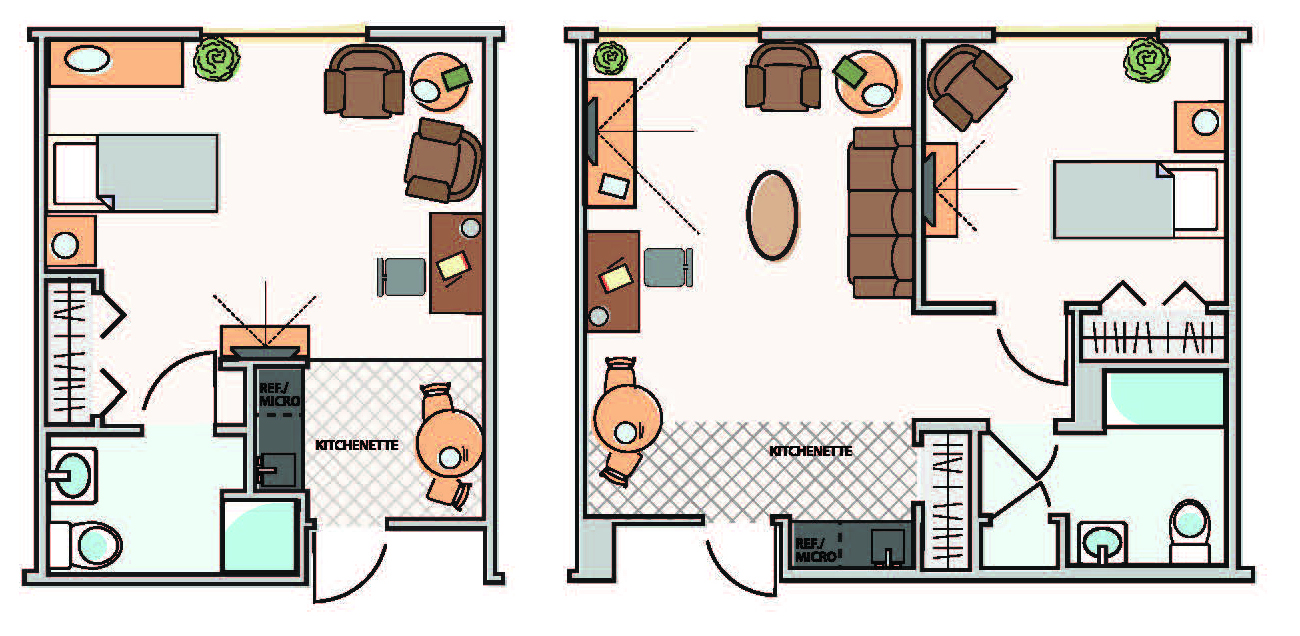FLOOR PLANS
FLOOR PLANS
FIND YOUR FIT
Residents can choose from two floor plan styles, each with a private bathroom and individual thermostat. Our studio suite provides comfortable space for a bedroom set and a sitting area. The one-bedroom option is spacious enough for a bedroom, sitting area, and a living room. No matter which suite you choose, our residents enjoy all of the community rooms such as a game room, television lounge, chapel, community room, and dining room – all bright and airy and professionally decorated.
Residents can choose from two floor plan styles, each with a private bathroom and individual thermostat. Our studio suite provides comfortable space for a bedroom set and a sitting area. The one-bedroom option is spacious enough for a bedroom, sitting area, and a living room. No matter which suite you choose, our residents enjoy all of the community rooms such as a game room, television lounge, chapel, community room, and dining room – all bright and airy and professionally decorated.


EFFICIENCY STUDIO & ONE BEDROOM
EFFICIENCY — 360 sq ft
ONE BEDROOM — 540 sq ft
MAKE IT YOUR OWN
Grace House is more than just a place to live with all the comforts and conveniences you want and deserve. Grace House is, first and foremost, a home. We encourage residents to bring in their own furnishings and belongings in order to make their space their own. Each Resident suite, decorated with family pictures and lifelong treasures, is as unique as the resident living there.






MAKE IT YOUR OWN
Grace House is more than just a place to live with all the comforts and conveniences you want and deserve. Grace House is, first and foremost, a home. We encourage residents to bring in their own furnishings and belongings in order to make their space their own. Each Resident suite, decorated with family pictures and lifelong treasures, is as unique as the resident living there.
LEARN MORE
Learn more about the supportive lifestyle at Grace House.
